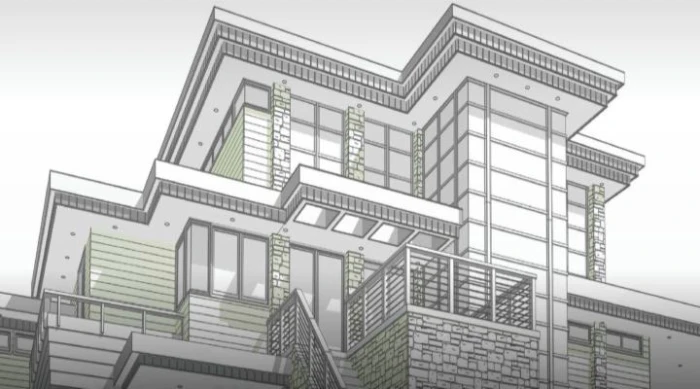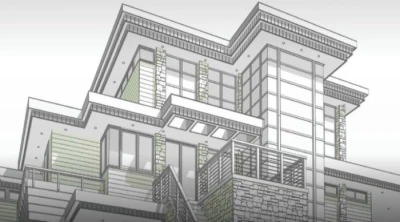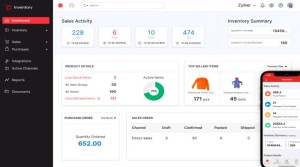Best Online Home Design Software
Online home design software have changed that how people think about and plan their home changes.

Online home design software have changed that how people think about and plan their home changes. These tools used to be mainly considered for professionals, but, anyone can use them. This means, homeowners or those people who like DIY projects can do things themselves, and even one can turn the designs and ideas into reality.
Here, we’ll talk about some of the best online home design software and explain how they can be helpful.
Best Home Design Software
Sketch Up
Sketch Up is a top-rated program for designing homes. It lets you make 3D models of both the inside and outside of a building. It’s free to use, but, there’s also a paid version with more tools for more significant projects.
Roomstyler 3D Home Planner
This online tool is easy to use and helps you plan your room. You can choose furniture and decorations from an extensive list and put them in your room design. It’s great for small projects like changing the look of a room.
Planner 5D
Planner 5D is a tool that helps you design homes. It’s easy to use and makes your designs look great. You can draw your home in 2D or 3D and choose from multiple furniture, decorations, and layouts. It’s suitable for people who are new to design and for people who are already good at it.
HomeByMe
This website lets you make 3D pictures of your house with everything you’d put in it, like furniture, appliances, and decorations. You can also show your designs to other for help or to work together. The pictures look natural, so, it’s great to see how your house might look.
Floor Planner
Floor Planner is a tool that helps you draw floor plan. You can make plans with many floors and lots of details. It’s great for people who need their plans to be accurate and have the correct measurements.
Basic Key Features of Popular Home Design Software
-
Ease of Use
One of the best things about these platforms is how easy they are to use. They’re made to be easy to use, so anyone can figure them out. You can move things around, change their size, and see how they look immediately, even if you know little about computers.
-
3D Visualization
Many online applications allow you to make 3D models. This means you can see your designs in 3D, making it easier to see how things will fit together, try out different looks, and ensure everything looks good in the space.
-
Customizability
These tools have lots of ready-made designs that you can use, like furniture, lights, and materials. You can choose what you like and make it your own. Some tools even let you add your designs or change the size to match the space you’re working on.
-
Budgeting and Sourcing
Some online home design tools can do more than help you plan. They can also tell you how much things might cost, suggest products, and even show you where to buy them. This can help you stay on budget while getting the things you need for your home.
Top Rated Home Design Software – Guide
Planning a new home or changing your old one can be fun but also stressful. Luckily, many online tools can help you design your home. These tools let you see what your home will look like, change it to your liking, and make detailed plans without needing a designer.
Using the Best Home Design Software
It you want to design your home or change your current space, you can use special software like Sketch Up, Floor Planner, and Home Styler. These tools let you make 3D models of your home, try out different designs, and see how your plans will look. Sketch Up is great for creating detailed 3D models, while Roomstyler is easier to use and perfect for people who are new to designing.
Using the Best Floor Plan Software
Smart Draw, AutoCAD, and Room Sketcher are good choices for drawing floor plans. Smart Draw is easy to learn and lets you make detailed plans. AutoCAD is for professionals and has more advanced features that architects and engineers use. Room Sketcher enables you to create floor plans and 3D pictures to see your designs in 3D.
Home Remodeling Software
If you’re planning to change a lot about your home, there are special computer programs called home remodeling software. Sweet Home 3D and Chief Architect Premier are examples. These programs help you move walls, change rooms, and try out different materials. Chief Architect Premier is better for people who do home design for a living, while Sweet Home 3D is easier to use for people who are just starting.
Home Renovation Software
If you’re planning a small home renovation, TurboFloorPlan and Cedreo are good choices. TurboFloorPlan has ready-made designs to help you get started faster. Cedreo is a website where you can make 2D and 3D plans for remodeling, and it’s easy to use.
House Design 3D Software
Special computer programs called 3D Software can help you see what your house might look like before it’s built. Live Home 3D is one of these programs. It’s easy to use but has powerful tools that let you make detailed models of your house. You can see your home from all sides and angles.
Interior Design 3D Software
If you like to design rooms, you can use special computer programs that are called 3D Software. Roomstyler 3D and Planner 5D are popular ones. You can use these programs to make and decorate rooms in 3D. They have lots of furniture and other things you can choose from. These tools are great for people who want to try different design ideas without actually changing their rooms.
House Plan Drawing Software
Programs like Home Designer Suite and AutoCAD Architecture are great for drawing house plans. They have everything you need to make detailed plans. AutoCAD Architecture is usually used by people who do this for a living, but Home Designer Suite is better for people who are just starting and want to make good house plans without too much trouble.
House Remodel Software for Beginners
If you’re new to designing homes, some special computer programs can help. Space Designer 3D and Planner 5D are easy to use and have ready-made plans. They simplify dragging and dropping things to create your desired home.
Home Architecture Software
Architects use special computer programs called ArchiCAD and Revit frequently. These programs are very good at helping architects make very detailed and accurate plans for buildings. Most professionals in the construction and architecture business use them.
Special computer programs make it easy for anyone to design their own home. They’re affordable and fun to use. While professionals still use fancy software, regular people now have great tools. These programs help people design their homes themselves, and these software are flexible, easy, and satisfying to use.
You can use apps on your phone and save your designs in the cloud to work on them anywhere. As technology gets better, these programs will be even more incredible. You can take virtual tours of your designs or get ideas from a computer.
These online design software help people to create beautiful homes. It’s like having a professional designer help you, but you can do it yourself. It’s great for everyone, no matter how much you know about design.
Want to quickly convert measurements? For quick and accurate conversions between various area units, use our area conversion calculator. It’s ideal for all of your demands pertaining to the area.

Online home design software have changed that how people think about and plan their home changes. These tools used to be mainly considered for professionals, but, anyone can use them. This means, homeowners or those people who like DIY projects can do things themselves, and even one can turn the designs and ideas into reality.
Here, we’ll talk about some of the best online home design software and explain how they can be helpful.
Best Home Design Software
Sketch Up
Sketch Up is a top-rated program for designing homes. It lets you make 3D models of both the inside and outside of a building. It’s free to use, but, there’s also a paid version with more tools for more significant projects.
Roomstyler 3D Home Planner
This online tool is easy to use and helps you plan your room. You can choose furniture and decorations from an extensive list and put them in your room design. It’s great for small projects like changing the look of a room.
Planner 5D
Planner 5D is a tool that helps you design homes. It’s easy to use and makes your designs look great. You can draw your home in 2D or 3D and choose from multiple furniture, decorations, and layouts. It’s suitable for people who are new to design and for people who are already good at it.
HomeByMe
This website lets you make 3D pictures of your house with everything you’d put in it, like furniture, appliances, and decorations. You can also show your designs to other for help or to work together. The pictures look natural, so, it’s great to see how your house might look.
Floor Planner
Floor Planner is a tool that helps you draw floor plan. You can make plans with many floors and lots of details. It’s great for people who need their plans to be accurate and have the correct measurements.
Basic Key Features of Popular Home Design Software
-
Ease of Use
One of the best things about these platforms is how easy they are to use. They’re made to be easy to use, so anyone can figure them out. You can move things around, change their size, and see how they look immediately, even if you know little about computers.
-
3D Visualization
Many online applications allow you to make 3D models. This means you can see your designs in 3D, making it easier to see how things will fit together, try out different looks, and ensure everything looks good in the space.
-
Customizability
These tools have lots of ready-made designs that you can use, like furniture, lights, and materials. You can choose what you like and make it your own. Some tools even let you add your designs or change the size to match the space you’re working on.
-
Budgeting and Sourcing
Some online home design tools can do more than help you plan. They can also tell you how much things might cost, suggest products, and even show you where to buy them. This can help you stay on budget while getting the things you need for your home.
Top Rated Home Design Software – Guide
Planning a new home or changing your old one can be fun but also stressful. Luckily, many online tools can help you design your home. These tools let you see what your home will look like, change it to your liking, and make detailed plans without needing a designer.
Using the Best Home Design Software
It you want to design your home or change your current space, you can use special software like Sketch Up, Floor Planner, and Home Styler. These tools let you make 3D models of your home, try out different designs, and see how your plans will look. Sketch Up is great for creating detailed 3D models, while Roomstyler is easier to use and perfect for people who are new to designing.
Using the Best Floor Plan Software
Smart Draw, AutoCAD, and Room Sketcher are good choices for drawing floor plans. Smart Draw is easy to learn and lets you make detailed plans. AutoCAD is for professionals and has more advanced features that architects and engineers use. Room Sketcher enables you to create floor plans and 3D pictures to see your designs in 3D.
Home Remodeling Software
If you’re planning to change a lot about your home, there are special computer programs called home remodeling software. Sweet Home 3D and Chief Architect Premier are examples. These programs help you move walls, change rooms, and try out different materials. Chief Architect Premier is better for people who do home design for a living, while Sweet Home 3D is easier to use for people who are just starting.
Home Renovation Software
If you’re planning a small home renovation, TurboFloorPlan and Cedreo are good choices. TurboFloorPlan has ready-made designs to help you get started faster. Cedreo is a website where you can make 2D and 3D plans for remodeling, and it’s easy to use.
House Design 3D Software
Special computer programs called 3D Software can help you see what your house might look like before it’s built. Live Home 3D is one of these programs. It’s easy to use but has powerful tools that let you make detailed models of your house. You can see your home from all sides and angles.
Interior Design 3D Software
If you like to design rooms, you can use special computer programs that are called 3D Software. Roomstyler 3D and Planner 5D are popular ones. You can use these programs to make and decorate rooms in 3D. They have lots of furniture and other things you can choose from. These tools are great for people who want to try different design ideas without actually changing their rooms.
House Plan Drawing Software
Programs like Home Designer Suite and AutoCAD Architecture are great for drawing house plans. They have everything you need to make detailed plans. AutoCAD Architecture is usually used by people who do this for a living, but Home Designer Suite is better for people who are just starting and want to make good house plans without too much trouble.
House Remodel Software for Beginners
If you’re new to designing homes, some special computer programs can help. Space Designer 3D and Planner 5D are easy to use and have ready-made plans. They simplify dragging and dropping things to create your desired home.
Home Architecture Software
Architects use special computer programs called ArchiCAD and Revit frequently. These programs are very good at helping architects make very detailed and accurate plans for buildings. Most professionals in the construction and architecture business use them.
Special computer programs make it easy for anyone to design their own home. They’re affordable and fun to use. While professionals still use fancy software, regular people now have great tools. These programs help people design their homes themselves, and these software are flexible, easy, and satisfying to use.
You can use apps on your phone and save your designs in the cloud to work on them anywhere. As technology gets better, these programs will be even more incredible. You can take virtual tours of your designs or get ideas from a computer.
These online design software help people to create beautiful homes. It’s like having a professional designer help you, but you can do it yourself. It’s great for everyone, no matter how much you know about design.
Want to quickly convert measurements? For quick and accurate conversions between various area units, use our area conversion calculator. It’s ideal for all of your demands pertaining to the area.
Conversation
Latest Blogs
© Blog CoolCalculator, Explore CoolCalculator, your destination for the latest insights, tips, and updates on the world of online calculators. Stay informed and make your calculations smarter with our blog. ,
Designed
by Saad Media Team , Team Lead M.Rizwan Akhtar












